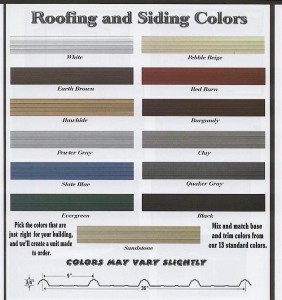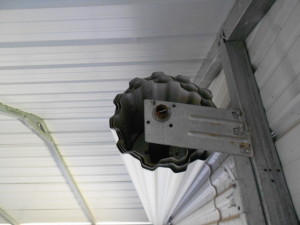A quick look at some of the reasons to purchase one of our ALL STEEL Carports, Triple Carports, Garages, or Workshops.
Our Carports and steel buildings are SECOND TO NONE, and truly have a wide variety of uses. Since 1999 our metal buildings have been used for residential, agricultural, commercial and industrial applications all over the continental US, with the exception of a couple of states that we don’t service. All of the illustrations listed on these pages are simply samples. We do not have a model per se because everyone wants a Carport, or Steel Building tailored to their own specific application. Therefore, we can build a steel building that fits your needs exactly whatever they may be. You will not find a more economical means for any of your storage needs. From our basic 12’x21’x6’ Carport, to our 40’ wide Open Span Buildings, I think you’ll agree that the cost per square foot is very reasonable. Configure it the way you want it. Leave it open, close the sides, 1 end, close both ends and build a garage. If you need it we will do our very best to meet, even exceed all of your expectations. We have been covering the Midwest with steel since 1999, and have 1000’s of satisfied customers.



